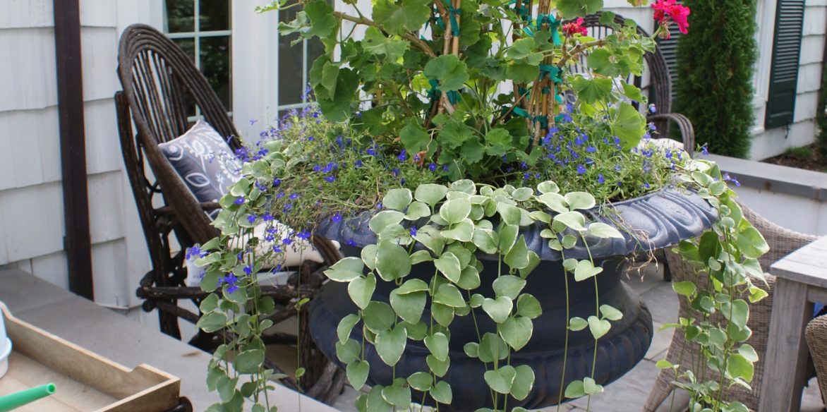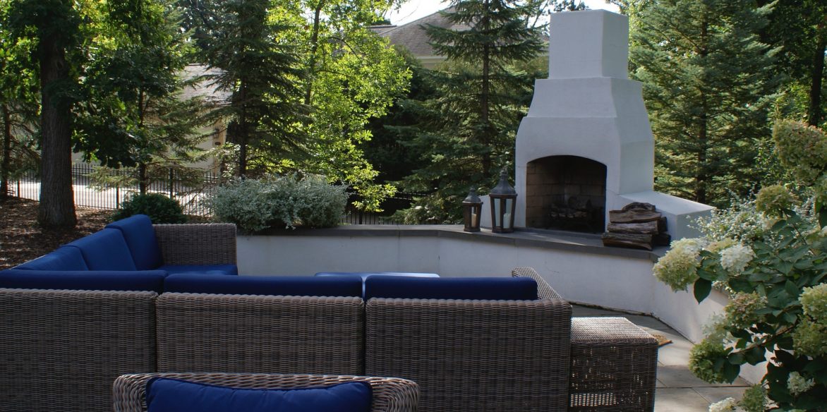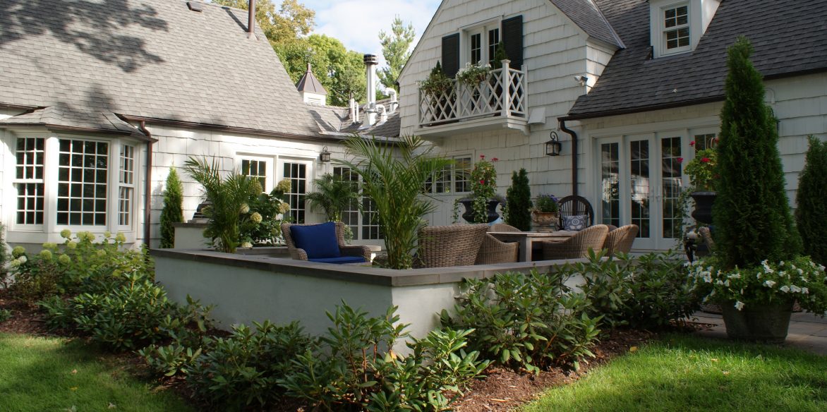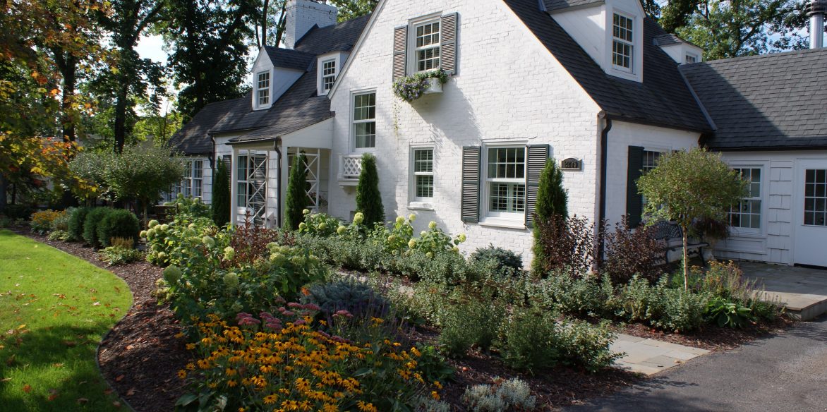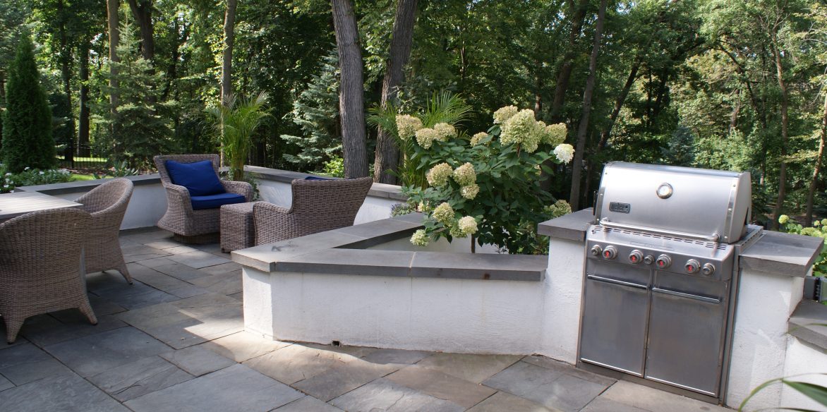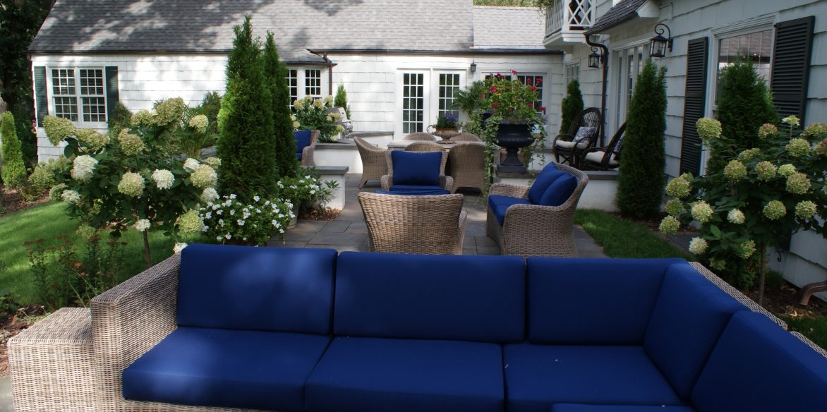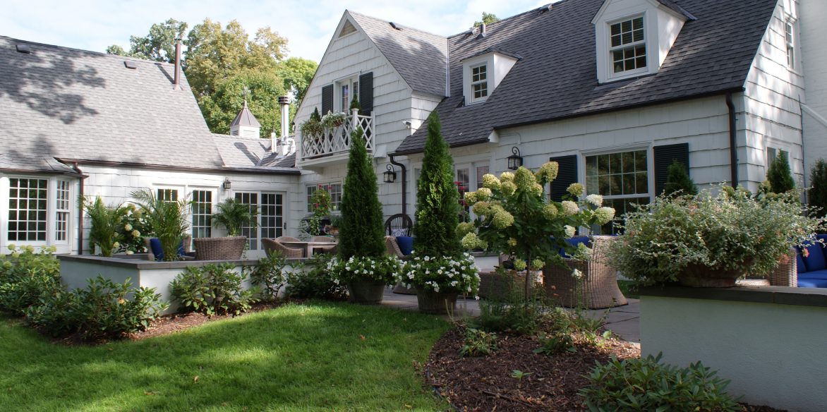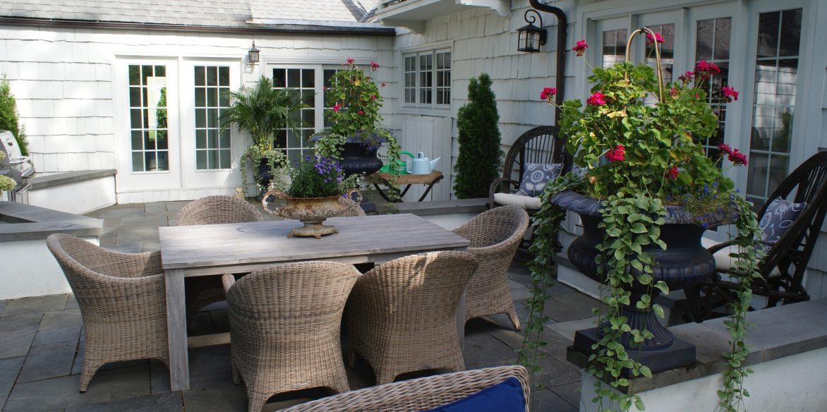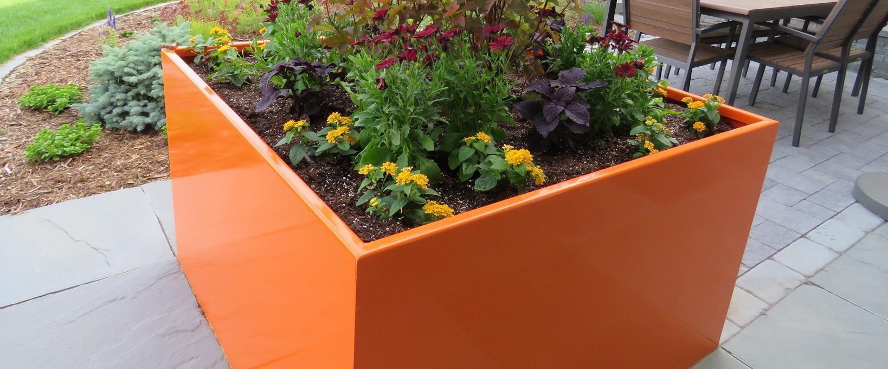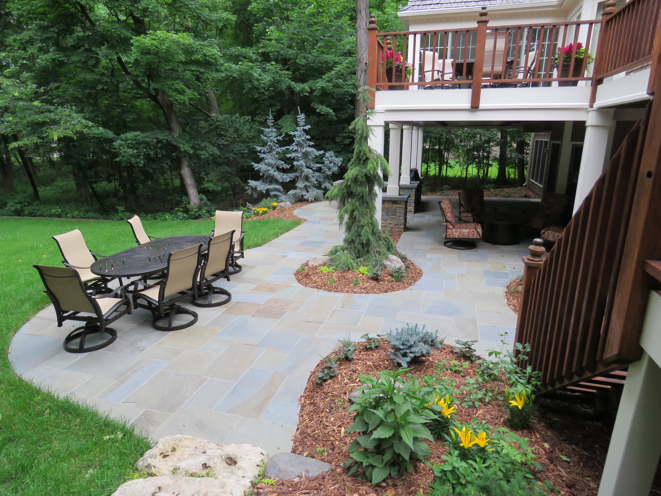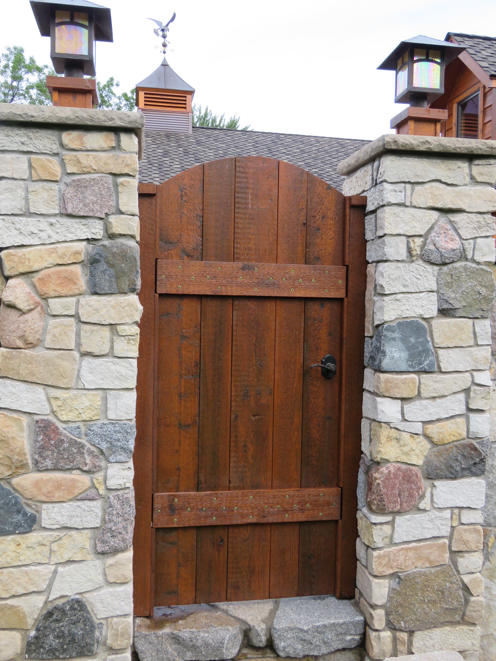Storybook Landscape in Minnetonka
2018 MNLA Landscape Award
A beautiful Wayzata home needed a beautiful landscape which did not exist at the time I was contacted by the clients. The Cape Cod was undergoing interior renovations at the time I started to design the landscape around the home. The front yard entry walk was redone with patterned bluestone with informal hedges and perennial gardens.
The main project was in the backyard that included a white stucco fireplace with bluestone details, low stucco walls with bluestone caps to delineate the various outdoor rooms, and a grilling station built-in the stucco walls. Bluestone patio with transition points carries through the entire backyard connecting all the outdoor rooms.
Challenge
The original landscape just did not work with the architecture of the home, it all had to go. A Hetz Midget Aborvitae hedge separated the two doors leading to the back yard. You actually had to leap over the hedge to get from one space to another. The living spaces were cramped and the brick was failing in many locations. No real purpose to the layout, very disjointed and poorly executed. Nothing was salvageable.
Solution
Created a plan to bring landscape together with home to match style and functionality. By keeping the main paving material to bluestone helped unite the landscape with the home. Using white stucco on the face of fireplace and walls also blended well with the white cedar shakes.
Minimal plant diversity and keeping the color palette to greens and whites created a sophisticated composition of texture and subtle changes in color.
